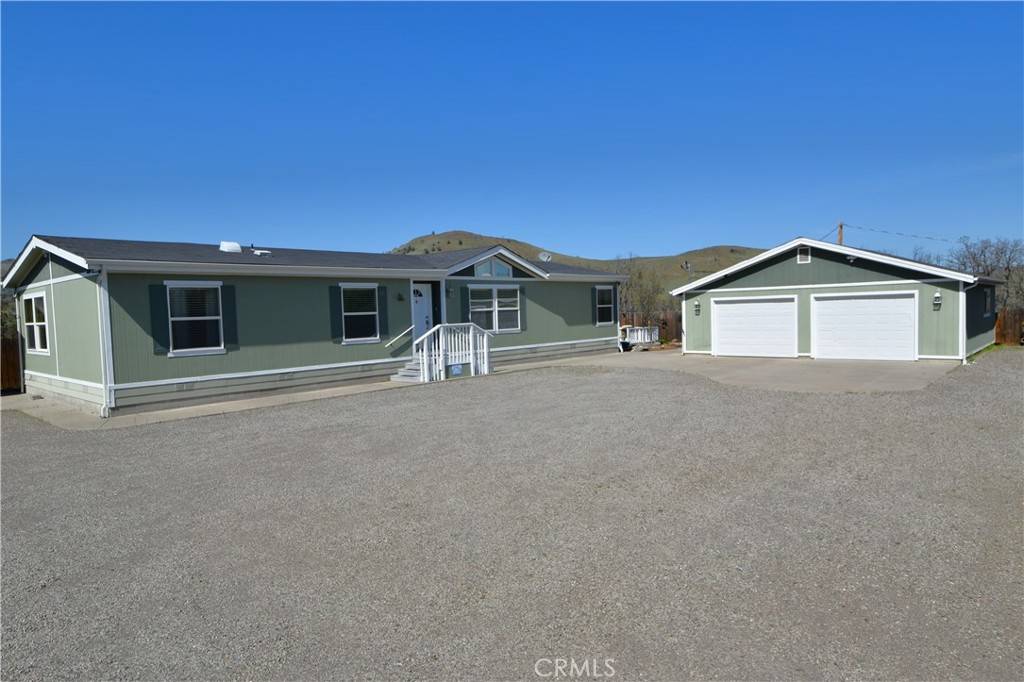For more information regarding the value of a property, please contact us for a free consultation.
14630 Rainbow WAY Hornbrook, CA 96044
Want to know what your home might be worth? Contact us for a FREE valuation!

Our team is ready to help you sell your home for the highest possible price ASAP
Key Details
Sold Price $325,000
Property Type Single Family Home
Sub Type Single Family Residence
Listing Status Sold
Purchase Type For Sale
Square Footage 1,728 sqft
Price per Sqft $188
MLS Listing ID SN25083572
Sold Date 06/30/25
Bedrooms 3
Full Baths 2
Condo Fees $250
Construction Status Turnkey
HOA Fees $20/ann
HOA Y/N Yes
Year Built 2004
Lot Size 1.790 Acres
Property Sub-Type Single Family Residence
Property Description
Welcome home to peaceful country living in Hornbrook! This pristine 3BD/2BA property blends comfort, charm, and space. ideally located for easy access to Yreka or Southern Oregon. Inside, beautiful Pergo floors, dual-pane vinyl windows, and classic 6-panel doors.the sun-filled living room and cozy family room invite you to relax, while the spacious dining area is perfect for hosting friends and family. The heart of the home is a true cook's kitchen with custom cabinetry, granite countertops, a large center island, farmhouse copper sink, gas range, and walk-in pantry. The primary suite offers a peaceful retreat with walk-in closet, jet tub, step-in shower, and double vanity. Step outside to your private fenced patio with breathtaking Klamath River views. Property includes a detached 900 sq ft garage with concrete floor, power & shelving, a 20x12 workshop with workbench, and a 10x10 powered outbuilding. Concrete pathways surround the home, plus a large gravel parking area with room for RVs (no hookups).This well-maintained home is truly move-in ready. Note: The accuracy of this information is deemed relaiable but is not garateed and should be independently verified.
Location
State CA
County Siskiyou
Rooms
Other Rooms Outbuilding
Main Level Bedrooms 3
Interior
Interior Features Breakfast Bar, All Bedrooms Down
Heating Forced Air
Cooling Central Air
Flooring Laminate, Vinyl
Fireplaces Type None
Fireplace No
Appliance Dishwasher, Microwave, Propane Range
Laundry Laundry Room
Exterior
Parking Features Detached Carport
Garage Spaces 3.0
Garage Description 3.0
Fence Wood
Pool None, Association
Community Features Foothills, Fishing, Horse Trails, Rural
Utilities Available Electricity Connected
Amenities Available Clubhouse, Dock, Picnic Area, Pool
View Y/N Yes
View Hills, River
Roof Type Composition
Porch Rear Porch, Concrete, Patio, Stone
Total Parking Spaces 3
Private Pool No
Building
Lot Description Gentle Sloping, Landscaped, Level, Secluded, Yard
Story 1
Entry Level One
Foundation See Remarks
Sewer Septic Type Unknown
Water Well
Architectural Style Contemporary
Level or Stories One
Additional Building Outbuilding
New Construction No
Construction Status Turnkey
Schools
School District Yreka Union
Others
HOA Name KRCE
Senior Community No
Tax ID 103060130
Acceptable Financing Cash to New Loan
Listing Terms Cash to New Loan
Financing Conventional
Special Listing Condition Standard
Read Less

Bought with Lenita Ramos Sunshine Realty



